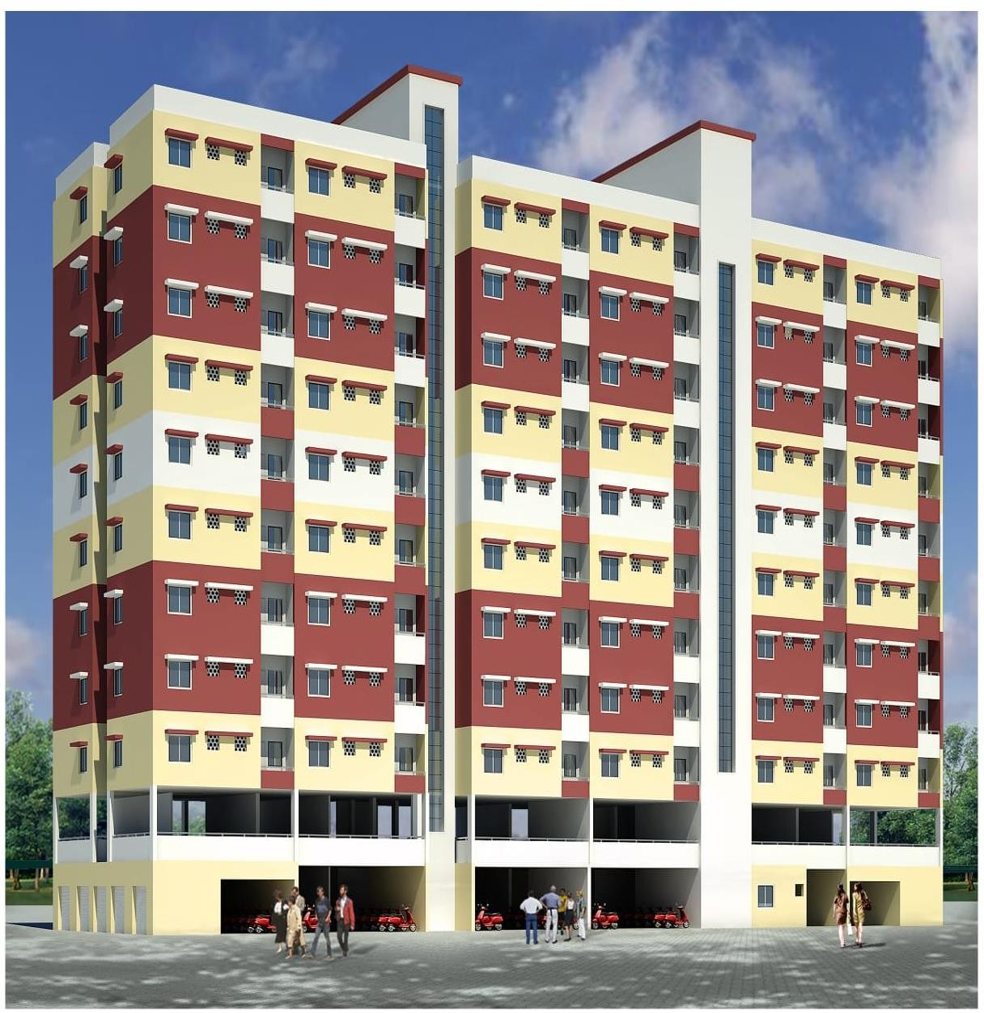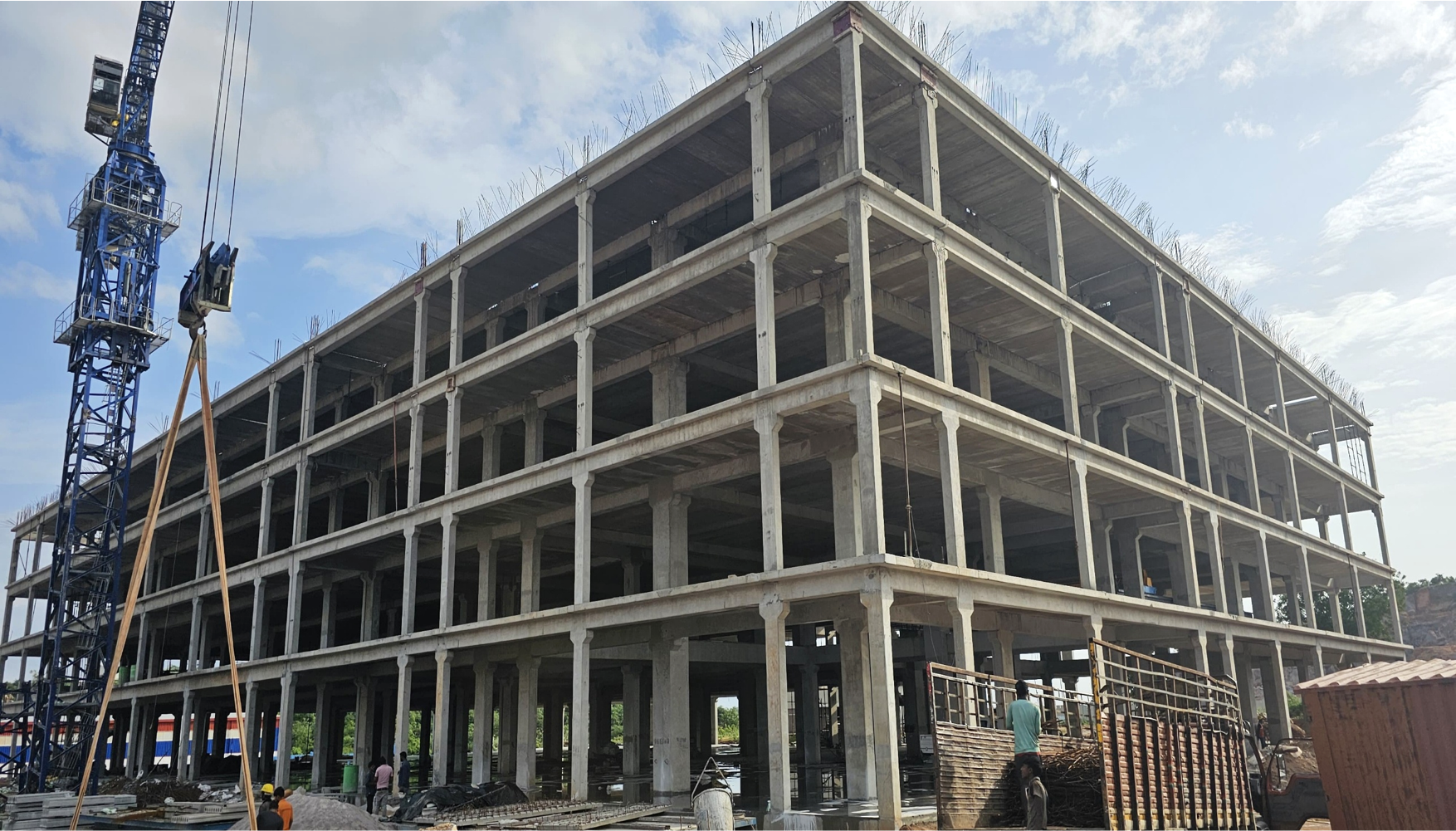About PSV Precast
Founded in 2017, PSV Precast is a leading name in construction, specializing in Precast Concrete Technology and PEB solutions.
.jpg)
Our Expertise
Headquartered in Telangana, PSV Precast transforms modern infrastructure — combining precision engineering, innovation, and sustainability.
Production Capacity
8-acre facility with 47,000 sq.ft area and advanced equipment.
Advanced Technology
German Vollert tables, Canadian Ultraspan extruders.
Quality Assurance
Rigorous control ensuring precision in every element.









.jpg)
.jpg)
.jpg)




.png)
.png)
.png)
.png)
.png)
.png)